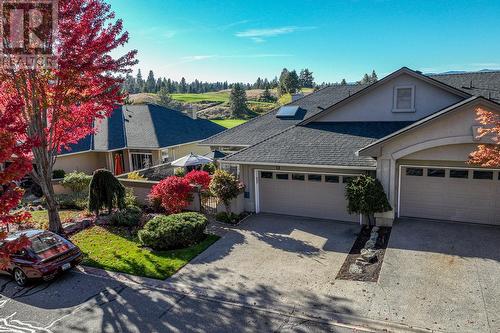



RE/MAX Kelowna | Phone: (250) 868-1594




RE/MAX Kelowna | Phone: (250) 868-1594

Phone: 250-869-6543
Fax:
250-861-5722
Mobile: 250-869-6543

#108 - 1980
Cooper Road
Kelowna,
BC
V1Y 8K5
| Neighbourhood: | South East Kelowna |
| No. of Parking Spaces: | 2 |
| Built in: | 1998 |
| Bedrooms: | 2 |
| Bathrooms (Total): | 3 |
| Bathrooms (Partial): | 1 |
| Ownership Type: | Strata |
| Parking Type: | Attached garage |
| Property Type: | Single Family |
| Sewer: | Municipal sewage system |
| Zoning Type: | Unknown |
| Architectural Style: | Other |
| Building Type: | Row / Townhouse |
| Construction Style - Attachment: | Attached |
| Cooling Type: | Central air conditioning |
| Fireplace Fuel: | Gas |
| Fireplace Type: | Unknown |
| Heating Type: | Forced air |